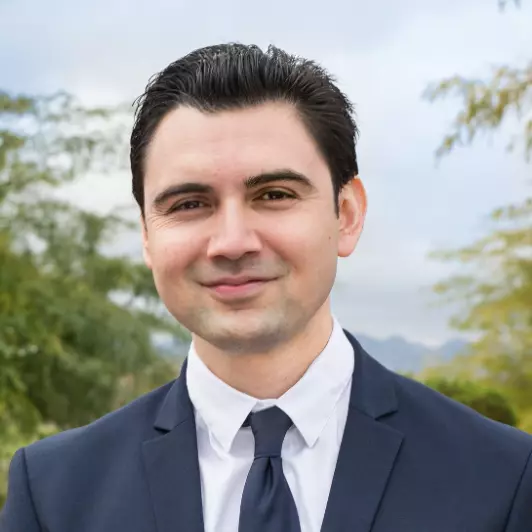For more information regarding the value of a property, please contact us for a free consultation.
Key Details
Sold Price $515,400
Property Type Single Family Home
Sub Type Single Family - Detached
Listing Status Sold
Purchase Type For Sale
Square Footage 2,257 sqft
Price per Sqft $228
Subdivision Crown Point
MLS Listing ID 5977714
Sold Date 12/16/19
Style Santa Barbara/Tuscan
Bedrooms 3
HOA Fees $198/mo
HOA Y/N Yes
Year Built 1995
Annual Tax Amount $3,873
Tax Year 2019
Lot Size 5,314 Sqft
Acres 0.12
Property Sub-Type Single Family - Detached
Source Arizona Regional Multiple Listing Service (ARMLS)
Property Description
Great investment home! Great Location in vacation setting across from Fairmount Princess Resort! You will love the enchanting front courtyard and backyard patio, perfect for relaxing in the desert breeze. Immaculate interior features & spacious floor plan with a formal living room, pristine travertine tile flooring, built-in shelving, plantation shutters, & family/ Great room with a cozy fireplace. Gorgeous kitchen opens to the family room, boasting custom cabinetry, sleek Granite slab countertops and an island/breakfast bar. Exquisite master suite includes a spa-like bathroom with double sinks, separate soaking tub & shower, Large Master walk in Closet. This home is a winning combination of luxury & amazing location. Must See Today..Won't Last Long!
Location
State AZ
County Maricopa
Community Crown Point
Rooms
Other Rooms Great Room, Family Room
Master Bedroom Split
Den/Bedroom Plus 3
Separate Den/Office N
Interior
Interior Features Eat-in Kitchen, Breakfast Bar, 9+ Flat Ceilings, Fire Sprinklers, No Interior Steps, Vaulted Ceiling(s), Kitchen Island, Pantry, Double Vanity, Full Bth Master Bdrm, Separate Shwr & Tub, Tub with Jets, High Speed Internet, Granite Counters
Heating Natural Gas
Cooling Ceiling Fan(s), Refrigeration
Flooring Carpet, Stone
Fireplaces Number 1 Fireplace
Fireplaces Type 1 Fireplace, Family Room, Gas
Fireplace Yes
SPA None
Laundry WshrDry HookUp Only
Exterior
Exterior Feature Covered Patio(s), Patio, Private Street(s), Private Yard
Parking Features Electric Door Opener
Garage Spaces 2.0
Garage Description 2.0
Fence Block, Wrought Iron
Pool None
Community Features Gated Community, Community Pool, Golf, Biking/Walking Path
Amenities Available Management
Roof Type Tile
Private Pool No
Building
Lot Description Sprinklers In Rear, Sprinklers In Front, Corner Lot, Desert Back, Desert Front
Story 1
Builder Name Unknown
Sewer Public Sewer
Water City Water
Architectural Style Santa Barbara/Tuscan
Structure Type Covered Patio(s),Patio,Private Street(s),Private Yard
New Construction No
Schools
Elementary Schools Sonoran Sky Elementary School
Middle Schools Desert Shadows Elementary School
School District Paradise Valley Unified District
Others
HOA Name Heywood Community Mg
HOA Fee Include Maintenance Grounds,Street Maint
Senior Community No
Tax ID 215-08-156
Ownership Fee Simple
Acceptable Financing Conventional
Horse Property N
Listing Terms Conventional
Financing Conventional
Read Less Info
Want to know what your home might be worth? Contact us for a FREE valuation!

Our team is ready to help you sell your home for the highest possible price ASAP

Copyright 2025 Arizona Regional Multiple Listing Service, Inc. All rights reserved.
Bought with Realty Executives



