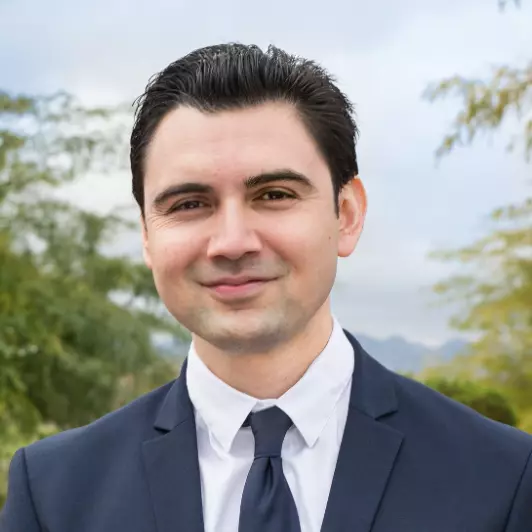For more information regarding the value of a property, please contact us for a free consultation.
Key Details
Sold Price $293,000
Property Type Single Family Home
Sub Type Single Family - Detached
Listing Status Sold
Purchase Type For Sale
Square Footage 1,670 sqft
Price per Sqft $175
Subdivision Brighton Place Terrace 2
MLS Listing ID 6065097
Sold Date 05/15/20
Style Ranch
Bedrooms 4
HOA Y/N No
Year Built 1979
Annual Tax Amount $1,383
Tax Year 2019
Lot Size 8,666 Sqft
Acres 0.2
Property Sub-Type Single Family - Detached
Source Arizona Regional Multiple Listing Service (ARMLS)
Property Description
One of a kind home w/ TWO MASTERS in the HIGHLY DESIRABLE SUNBURST FARMS AREA!!! TONS to offer! HUGE LOT, CUSTOM Upgrades, Add-ons and so much more! Upon sight, you notice your CUSTOM STEEL RV GATE w/ additional single entry access. Cemented parking in front and all the way back to the rear, welcoming RV, Boat, Muscle Cars, or whatever toys you'd like! Upon entry, you're welcomed with lots of natural light from huge picture window, wood like tile flooring, and the right amount of space for family time! Entering into the kitchen, you're WOWED by the beauty of the HAND MADE CUSTOM OAK CABINETRY throughout the kitchen. TONS of storage, HUGE ISLAND, an Industrial size refrigerator, wall oven, and SCRATCH RESISTANT STONE COUNTER TOPS!!! This truly is the perfect hub of the home!!! With TWO MASTER BEDROOMS, it's the perfect MOTHER IN LAW SUITE or Private Space for your College/Married Kids! The 500 sq.ft Master add-on WITH BATHROOM also has THREE CLOSETS!!! Lots of storage! The owners pride BEAMS throughout the home, with upgraded bathrooms, flooring, and paint! Make your way out to the backyard and let your entertaining dreams begin!!! The STEEL FRAMED BACK COVERED PATIO opens up to your large, grassy yard, with tons of space for play and entertaining! You do NOT want to miss out on this opportunity to OWN in the coveted area of SUNBURST FARMS!!!
Location
State AZ
County Maricopa
Community Brighton Place Terrace 2
Direction From Greenway and 51st Ave, head East on Greenway and make a Left on N 49th Ave. Continue until you reach W Marconi Ave and make a right, Home is second on the Right.
Rooms
Other Rooms Family Room
Den/Bedroom Plus 4
Separate Den/Office N
Interior
Interior Features Eat-in Kitchen, Kitchen Island, Full Bth Master Bdrm, High Speed Internet
Heating Electric
Cooling Ceiling Fan(s), Refrigeration
Flooring Carpet, Laminate, Tile
Fireplaces Number No Fireplace
Fireplaces Type None
Fireplace No
Window Features Dual Pane
SPA None
Laundry WshrDry HookUp Only
Exterior
Exterior Feature Covered Patio(s)
Parking Features Dir Entry frm Garage, Electric Door Opener, RV Gate, RV Access/Parking
Garage Spaces 2.0
Garage Description 2.0
Fence Block, Wrought Iron
Pool None
Community Features Playground
Amenities Available Not Managed, None
Roof Type Composition
Private Pool No
Building
Lot Description Desert Back, Desert Front, Grass Back
Story 1
Builder Name Unk
Sewer Public Sewer
Water City Water
Architectural Style Ranch
Structure Type Covered Patio(s)
New Construction No
Schools
Elementary Schools Sunburst School
Middle Schools Desert Foothills Middle School
High Schools Greenway High School
School District Glendale Union High School District
Others
HOA Fee Include No Fees
Senior Community No
Tax ID 207-28-200
Ownership Fee Simple
Acceptable Financing Conventional, 1031 Exchange, FHA, VA Loan
Horse Property N
Listing Terms Conventional, 1031 Exchange, FHA, VA Loan
Financing FHA
Read Less Info
Want to know what your home might be worth? Contact us for a FREE valuation!

Our team is ready to help you sell your home for the highest possible price ASAP

Copyright 2025 Arizona Regional Multiple Listing Service, Inc. All rights reserved.
Bought with Century 21 Arizona Foothills



