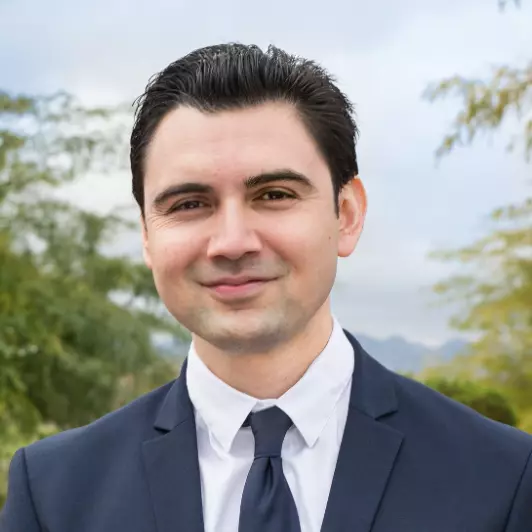For more information regarding the value of a property, please contact us for a free consultation.
Key Details
Sold Price $1,500,000
Property Type Single Family Home
Sub Type Single Family - Detached
Listing Status Sold
Purchase Type For Sale
Square Footage 5,767 sqft
Price per Sqft $260
Subdivision Westland 25
MLS Listing ID 5968148
Sold Date 02/18/20
Style Contemporary
Bedrooms 5
HOA Y/N No
Year Built 2008
Annual Tax Amount $6,353
Tax Year 2017
Lot Size 1.164 Acres
Acres 1.16
Property Sub-Type Single Family - Detached
Source Arizona Regional Multiple Listing Service (ARMLS)
Property Description
Outstanding Contemporary Custom Home surrounded by Mountain, City, & Sunset Views. Exquisitely designed by Nick Tsontakis, award winning Architect. This amazing Home offers SOLAR, high-end finishes, lots of natural light throughout, 4 fireplaces, arched ceilings, soothing palette, gorgeous stone floors, upgraded lighting/ceiling fans, new surround sound, Architecturally & Aesthetically STUNNING! One of a kind gourmet kitchen features granite work counters, center island w/butcher's wood top, breakfast bar, built-in SS appliances, patio access/views, and plethora of wood cabinetry with stylish hardware. Perfect Home for entertaining! Retracting Wall of Glass, sparkling pool, spa, built-in BBQ, roof deck, covered patio, re-landscaped backyard and a Beautiful Guest House!
Location
State AZ
County Maricopa
Community Westland 25
Direction North on Pima Rd or Scottsdale Rd then turn onto Westland Rd. Turn south onto N 83rd St. Turn right (west) on E Granite Pass Rd to address.
Rooms
Other Rooms Guest Qtrs-Sep Entrn, Great Room, BonusGame Room
Guest Accommodations 757.0
Master Bedroom Split
Den/Bedroom Plus 7
Separate Den/Office Y
Interior
Interior Features Eat-in Kitchen, Breakfast Bar, 9+ Flat Ceilings, Central Vacuum, Drink Wtr Filter Sys, Fire Sprinklers, Intercom, No Interior Steps, Soft Water Loop, Vaulted Ceiling(s), Kitchen Island, Pantry, Bidet, Double Vanity, Full Bth Master Bdrm, Separate Shwr & Tub, High Speed Internet, Granite Counters
Heating Natural Gas
Cooling Ceiling Fan(s), Programmable Thmstat, Refrigeration
Flooring Carpet, Stone, Tile
Fireplaces Type 3+ Fireplace, Exterior Fireplace, Fire Pit, Living Room, Master Bedroom, Gas
Fireplace Yes
Window Features Sunscreen(s),Dual Pane,Low-E,Tinted Windows
SPA Heated,Private
Exterior
Exterior Feature Balcony, Covered Patio(s), Patio, Private Yard, Built-in Barbecue, Separate Guest House
Parking Features Dir Entry frm Garage, Electric Door Opener, Extnded Lngth Garage, Over Height Garage, RV Gate, Separate Strge Area, Side Vehicle Entry, RV Access/Parking
Garage Spaces 4.0
Garage Description 4.0
Fence Block, Wrought Iron
Pool Play Pool, Heated, Private
Amenities Available Management
View City Lights, Mountain(s)
Roof Type Foam
Accessibility Lever Handles, Bath Roll-In Shower, Bath Raised Toilet, Accessible Hallway(s)
Private Pool Yes
Building
Lot Description Sprinklers In Rear, Sprinklers In Front, Desert Back, Desert Front, Cul-De-Sac, Auto Timer H2O Front, Auto Timer H2O Back
Story 1
Builder Name Allsup Custom Homes
Sewer Public Sewer
Water City Water
Architectural Style Contemporary
Structure Type Balcony,Covered Patio(s),Patio,Private Yard,Built-in Barbecue, Separate Guest House
New Construction No
Schools
Elementary Schools Black Mountain Elementary School
Middle Schools Sonoran Trails Middle School
High Schools Cactus Shadows High School
School District Cave Creek Unified District
Others
HOA Fee Include Maintenance Grounds
Senior Community No
Tax ID 216-47-262
Ownership Fee Simple
Acceptable Financing Conventional
Horse Property N
Listing Terms Conventional
Financing Cash
Read Less Info
Want to know what your home might be worth? Contact us for a FREE valuation!

Our team is ready to help you sell your home for the highest possible price ASAP

Copyright 2025 Arizona Regional Multiple Listing Service, Inc. All rights reserved.
Bought with Russ Lyon Sotheby's International Realty



